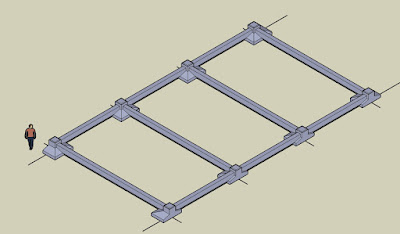GUÍA 8 (Octubre 12 al 16)
GUÍA 7 (Septiembre 21 al 25)
CORTE LONGITUDINAL (del proyecto arquitectónico individual) Escala 1:50 formato A3
CORTE TRANSVERSAL (del proyecto arquitectónico individual) Escala 1:50 formato A3
GUÍA 6 (Agosto 24 al 28)
PLANTAS DE CIMENTACIÓN, CUBIERTA, LOCALIZACIÓN GENERAL Y LOCALIZACIÓN ESPECÍFICA
PLANTA DE CIMENTACIÓN (ZAPATAS)
https://drive.google.com/file/d/1iAEDynMxi_sCCkV4Kanj0iX4Jbxkv5nh/view?usp=sharing
https://drive.google.com/file/d/1iAEDynMxi_sCCkV4Kanj0iX4Jbxkv5nh/view?usp=sharing
PLANTA DE CUBIERTA
ROTULO
DISEÑANDO EL LOGOTIPO DE "MI PROYECTO PERSONAL"
VIDEO: 12 LOGOS FAMOSOS CON UN MENSAJE SUPER SECRETO
https://www.youtube.com/watch?v=qhsm-cTteXM
VIDEO CLASE: LUNES JULIO 13 PRESENTACIÓN DE MI LOGOTIPO
PRESENTACIÓN: MI LOGOTIPO PERSONAL
GUÍA PROPUESTA DE DISEÑO
https://drive.google.com/open?id=1zbr0mGuRvmkt-YRGHCdmwy3ay9GyCjpm
EJEMPLO: PROPUESTA DE DISEÑO DE "MI PROYECTO PERSONAL" (RESTAURANTE)
 |
| PERSPECTIVA ACCESOS |
VIDEO: COMO AMPLIAR LA VIGA CURVA
https://drive.google.com/file/d/1bYSamu8ZlrfGwNaOXN8F2j7ww3fZpEgf/view?usp=sharing
VIDEO: SOCIALIZACIÓN DE LA GUÍA 4
https://drive.google.com/file/d/1oeKmselK83pMWphv_G3yrv34MByT23_W/view?usp=sharing
GUÍA 3 (Mayo 11 al 15)
MODELO DIGITAL MEZZANINE Y ESCALERA
https://autode.sk/3iCL3Bs
PLANTAS Y CORTES MEZZANINE Y ESCALERA
https://drive.google.com/file/d/1iRyOf-eKdHkY3acT9SvoXm_24vK9CbIj/view?usp=sharing
https://drive.google.com/file/d/1oorBEr2On9WmmSD-TMmFmvJZl8CKLgEN/view?usp=sharing
https://drive.google.com/file/d/1Ev0w5HpZyCbcO1Cp9BZJ_opPGDMCGtwZ/view?usp=sharing
https://drive.google.com/file/d/11Lg6rCGd04Ve6pSXlP0bTl4JqgJoY5jp/view?usp=sharing
https://drive.google.com/file/d/1tqfSOB-62q0B5_4GPGgH-IbVq_3r0F5R/view?usp=sharing
https://drive.google.com/file/d/1uT3oV36hrVyzNsDNCNRs0T5iIL-hGnCF/view?usp=sharing
https://drive.google.com/file/d/1ypS9imwnv8Cq9Ctxr8BitsJCHuYTG9zl/view?usp=sharing
https://drive.google.com/file/d/1UN36a_gTMh15iHtaGIR_Kf3bLrPK6mXU/view?usp=sharing
GUÍA 2 (Abril 13 al 17)
MODELO DIGITAL
https://autode.sk/3iCL3Bs
PLANO TÉCNICO BASE COLUMNA
https://drive.google.com/file/d/1bYVWHsBYhQsJtI-H4cqn9BerbJNOg5Je/view?usp=sharing
PLANO TÉCNICO CAPITEL
https://drive.google.com/file/d/1GUBTCLVHPDxtpVBJqfmCX6X5oFze0KYi/view?usp=sharing
PLANTILLA VIGA CURVA (Escala 1:25)
https://drive.google.com/file/d/1WnaO176fsSDq63ypCkkuf7jHYdTLbrKh/view?usp=sharing
DETALLES MAQUETA
PLANTAS Y CORTES ESTRUCTURALES
https://drive.google.com/file/d/1PrUOmlQi37OHd3lOXm6Hv_5qZ54vqier/view?usp=sharing
https://drive.google.com/file/d/18SS-ElcEetaSBL0M3xlEiD0Ky4yC7HF3/view?usp=sharing
https://drive.google.com/file/d/1xAmHVy_I_3-a9nqsIhhCQVctboGXzEuJ/view?usp=sharing
https://drive.google.com/file/d/1jpgfAYaqSF335O0gF5mu4nKtbapZdGh7/view?usp=sharing
https://drive.google.com/file/d/1quH98CvJcU0Bu-qqIZSMbSdQzFJGpl70/view?usp=sharing
GUÍA 3 (Mayo 11 al 15)
MODELO DIGITAL MEZZANINE Y ESCALERA
https://autode.sk/3iCL3Bs
PLANTAS Y CORTES MEZZANINE Y ESCALERA
https://drive.google.com/file/d/1iRyOf-eKdHkY3acT9SvoXm_24vK9CbIj/view?usp=sharing
https://drive.google.com/file/d/1oorBEr2On9WmmSD-TMmFmvJZl8CKLgEN/view?usp=sharing
https://drive.google.com/file/d/1Ev0w5HpZyCbcO1Cp9BZJ_opPGDMCGtwZ/view?usp=sharing
https://drive.google.com/file/d/11Lg6rCGd04Ve6pSXlP0bTl4JqgJoY5jp/view?usp=sharing
https://drive.google.com/file/d/1tqfSOB-62q0B5_4GPGgH-IbVq_3r0F5R/view?usp=sharing
https://drive.google.com/file/d/1uT3oV36hrVyzNsDNCNRs0T5iIL-hGnCF/view?usp=sharing
https://drive.google.com/file/d/1ypS9imwnv8Cq9Ctxr8BitsJCHuYTG9zl/view?usp=sharing
https://drive.google.com/file/d/1UN36a_gTMh15iHtaGIR_Kf3bLrPK6mXU/view?usp=sharing
GUÍA 2 (Abril 13 al 17)
MODELO DIGITAL
https://autode.sk/3iCL3Bs
PLANO TÉCNICO BASE COLUMNA
https://drive.google.com/file/d/1bYVWHsBYhQsJtI-H4cqn9BerbJNOg5Je/view?usp=sharing
PLANO TÉCNICO CAPITEL
https://drive.google.com/file/d/1GUBTCLVHPDxtpVBJqfmCX6X5oFze0KYi/view?usp=sharing
PLANTILLA VIGA CURVA (Escala 1:25)
https://drive.google.com/file/d/1WnaO176fsSDq63ypCkkuf7jHYdTLbrKh/view?usp=sharing
DETALLES MAQUETA
TRABAJO ESCRITO A MANO CON DIBUJOS A MANO (ver modelo)
Tema: HISTORIA DE LAS ESTRUCTURAS METÁLICAS (ingeniería
civil, arquitectura y construcción) desde sus orígenes hasta nuestros días.
PARÁMETROS DEL TRABAJO "ESCRITO
A MANO" (NO POR COMPUTADOR)
Tener en cuenta las normas APA o
ICONTEC (Tener en cuenta los márgenes y tamaños de letra de un trabajo hecho en
Word).
Márgenes.
Tamaño de letra (títulos, subtítulos,
párrafos).
Numeración de página.
Ortografía.
Caligrafía.
Dibujos hechos a mano y no por computador (no fotos, recortes, fotocopias o impresiones) de calidad de acuerdo a su taller, grado y edad.
Dibujos hechos a mano y no por computador (no fotos, recortes, fotocopias o impresiones) de calidad de acuerdo a su taller, grado y edad.
Los dibujos deben llevar un texto
que indique qué es.
PARTES MÍNIMAS DEL TRABAJO
ESCRITO A MANO
Portada.
Índice.
Glosario (mínimo 10 palabras con
su significado).
Introducción.
Contenido (mínimo 15 páginas, aparte de la portada, indice, glosario y bibliografía).
Bibliografía (mínimo 6
direcciones web).
Dibujos a mano (no fotografías).
Tablas.
Cuadros.
NO SE ACEPTA
Trabajos hechos por computador.
Trabajos hechos por computador.
Imágenes impresas o recortadas (dibujos, fotos, fotocopias, etc.).
Un dibujo en una sola página.
Un dibujo en una sola página.
Márgenes diferentes a las dadas
por las normas (Tomar como referencia los márgenes de Word).
Párrafos con letra mayor a Arial
12 (Tomar como referencia el tamaño de letra de Word).
Letra ilegible (que no se
entienda).
Nota: Los estudiantes tienen la opción de presentar este trabajo escrito a mano si se les dificulta trabajar en la maqueta (semana del 13 al 17 de abril), pero tengan en cuenta que dicha maqueta forma parte del proyecto personal que cada estudiante de manera individual seguirá desarrollando a lo largo del año (cimentación, muros, cubierta, escalera, mezzanine, instalaciones eléctricas, hidráulicas y sanitarias, etc.).
Por favor para finales de abril ir realizando la maqueta de dos columnas y una viga (pórtico).
Por favor para finales de abril ir realizando la maqueta de dos columnas y una viga (pórtico).
GUÍA 1 (MARZO 16 al 20)
https://drive.google.com/file/d/1PrUOmlQi37OHd3lOXm6Hv_5qZ54vqier/view?usp=sharing
https://drive.google.com/file/d/18SS-ElcEetaSBL0M3xlEiD0Ky4yC7HF3/view?usp=sharing
https://drive.google.com/file/d/1xAmHVy_I_3-a9nqsIhhCQVctboGXzEuJ/view?usp=sharing
https://drive.google.com/file/d/1jpgfAYaqSF335O0gF5mu4nKtbapZdGh7/view?usp=sharing
https://drive.google.com/file/d/1quH98CvJcU0Bu-qqIZSMbSdQzFJGpl70/view?usp=sharing
Lectura: ESTRUCTURAS METÁLICAS (Historia 1)
Lectura: ESTRUCTURAS (Teoría - Ching)
Lectura: DISEÑO (Teoría - Ching)























No hay comentarios:
Publicar un comentario